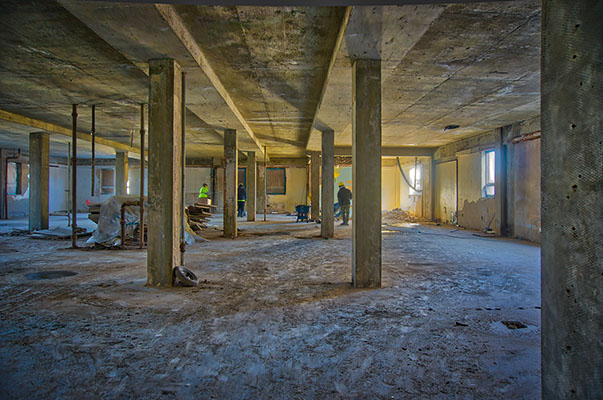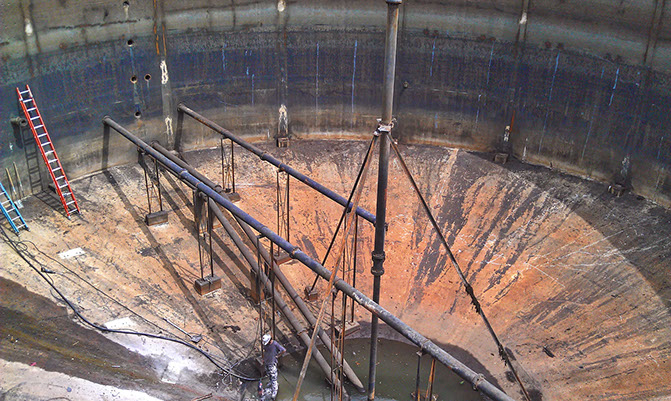
Macsons Select Demolition
View and download individual PDF files as needed.
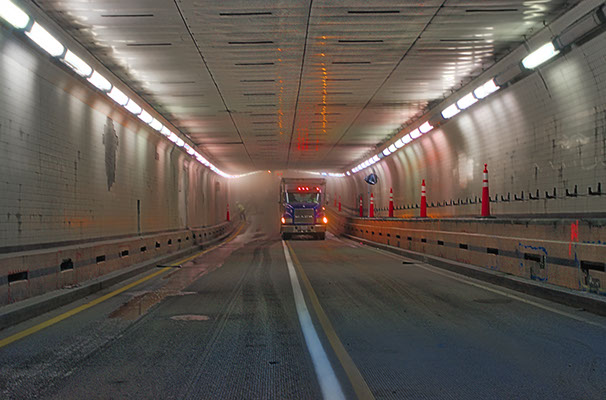
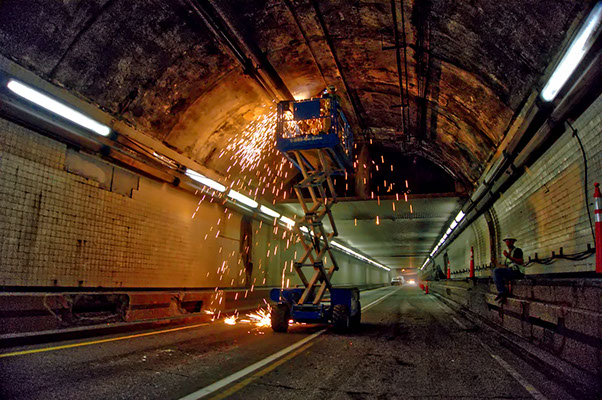
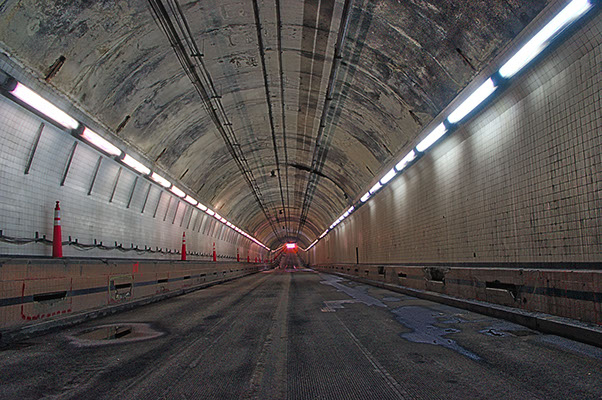
Before • Preparation
During • Electrical Removal
After • Cleaning
2 - 3
<
>
Download PDF of Midtown Tunnel, Norfolk VA
92,000' of Ceiling Gone in Three Weekends
Midtown Tunnel Ceiling Removal, Norfolk VA
Macsons was contracted to remove the suspended ceiling system, including all its materials and hardware for the Downtown~Midtown Tunnel, MLK Expressway Extension. Originally constructed in 1962, the Midtown Tunnel connects the cities of Norfolk and Portsmouth Virginia, submerged under the Elizabeth River. 3,100 feet, or 5,700 individual ceiling panels, running 3/4 of a mile, was removed to make way for an extensive rehabilitation project. The tunnel was required to stay open during weekdays. All demolition work was completed during four consecutive weekends.
more...
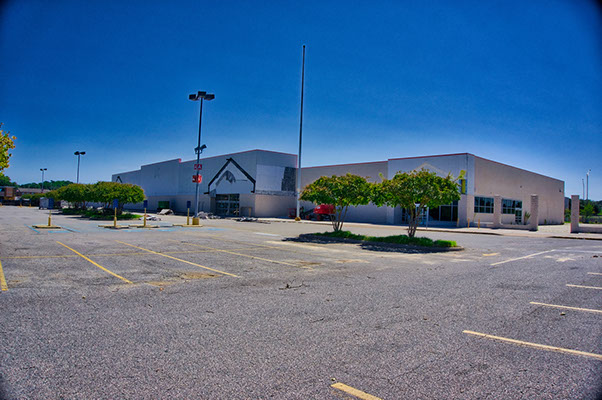

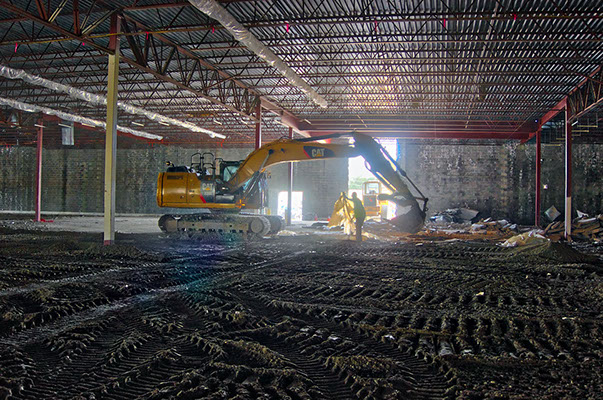
K-Mart to Walmart Conversion
Select demolition of entire interior
Slab Removal
1 - 3
<
>
Download PDF of Walmart Job Profile, VA Beach
Asbestos Abatement for Walmart Conversion
K-Mart to Walmart Conversion,
Virginia Beach, VA
Select demolition to convert a K-Mart to a Walmart was confined to a seven week schedule, requiring over 2,500 man hours to complete on time. Delivery and turn-over dates were expedited to meet Walmart’s need to expedite the opening of the new store, including processing of all interior mechanical, plumbing and electrical equipment, conduit and wiring. Work also included removal of fire suppression systems, communication systems, and all associated structural members.
more...
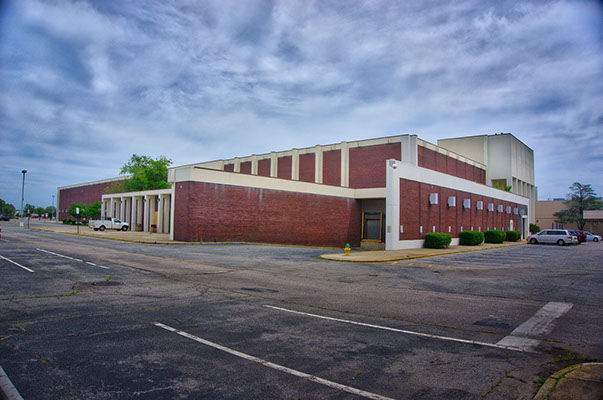
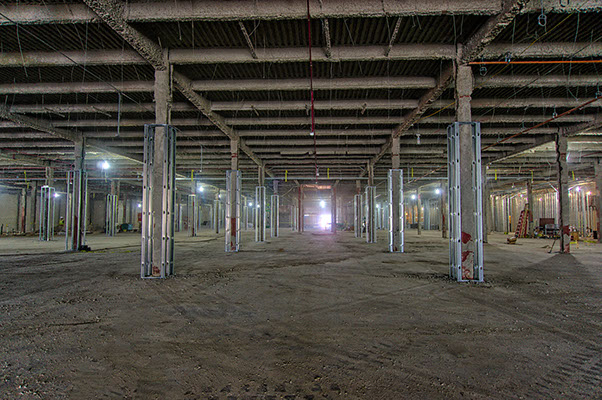
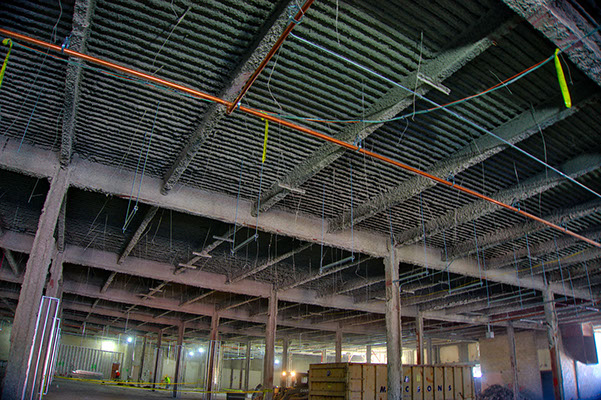
JC Penny Select Demolition
Entire Interior Abatement and Removal
Electrical, Mechanical and Plumbing
3 - 3
<
>
200,000 Sq. Feet in Mall Stripped & Abated
JC Penny • Military Circle Mall Select Demolition, Norfolk VA
Select demolition of J.C. Penny at Military Circle Mall, in Norfolk, involved total removal of architectural, electrical, mechanical and plumbing systems. 200,000 square feet of the department store were demolished and abated. Having a 100,000 SF footprint, the two story building was completely stripped of all surfaces and systems using both heavy machinery and power tools. Over 50,000 SF of ceramic tile was removed and 60,000 SF of floor tile and asbestos containing mastic were abated.
more...
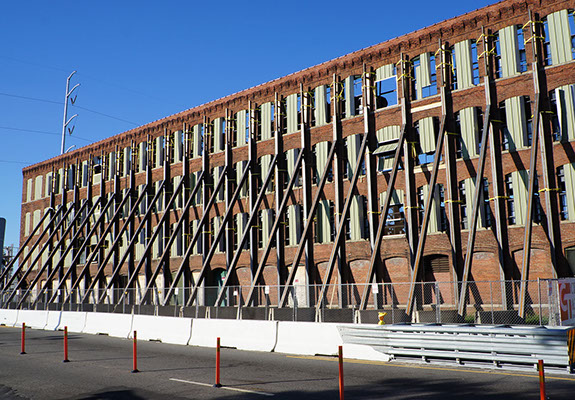
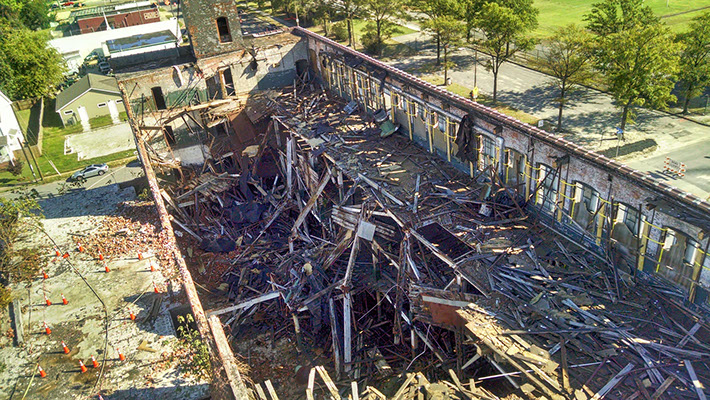
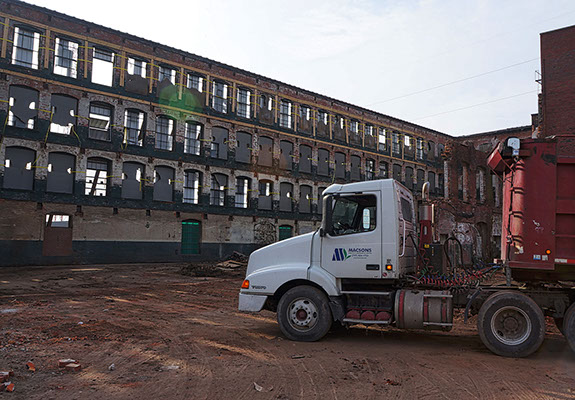
Custom support buttress to stabilize exterior facade.
During demolition of interior structure.
View showing interior entirely removed, leaving only veneer.
1 - 3
<
>
Download PDF of Cigar Factory Job Profile
Everything Demolished Except Brick Veneer
Norfolk Cigar Factory Exterior Preservation, Norfolk VA
This job required special engineering to protect the exterior brick facade, preserving the integrity of the masonry, while virtually everything behind the bricks was demolished and removed. Engineered bracing had to also allow for new building to be reconstructed and secured to the old brick frontage, preserving the historical outside, while completely rebuilding a contemporary inside.
more...
Very Old Building with Unique Challenges
Historic Whittaker Hospital Building, Select Demolition, Hampton VA
DEMOLITION of this historic building entailed the meticulous removal of all elevators, steel boilers, HVAC systems, plaster walls and concrete elevation pads. Implementation required multiple miniature excavators, skid steers, torches, and special applications throughout the building, in order to handle unique challenges on each floor.
more...
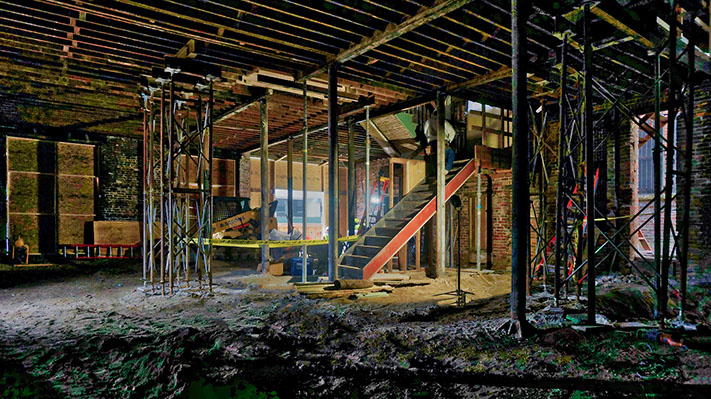
Historic Building Select Demolition
Essex Building, Norfolk VA
The Plume Street Essex building required all abatement, salvage, and demolition activities to facilitate the renovation of the historic three story building in downtown Norfolk. Items of historical value were salvaged throughout to allow for the selective demolition of specified walls, elevators, and other structural components. The entire first floor slab was also removed without damaging existing foundations or the exterior walls that remained.
more...
Download PDF of Essex Building Select Demolition
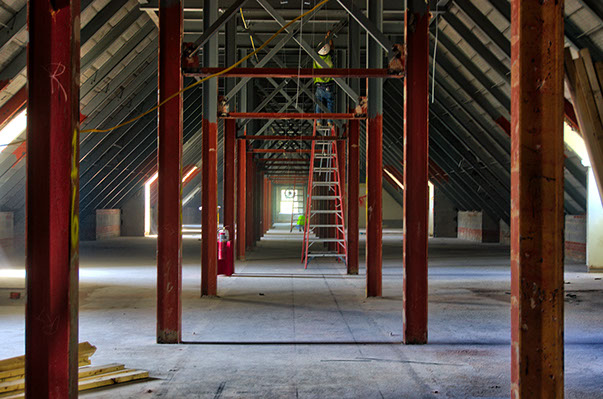
Dormitory Improvement at William & Mary College
Landrum Hall Select Demolition, Williamsburg VA
Landrum Hall is a five story dormitory. The project consisted of asbestos abatement and select demolition on all floors. Select demolition required completely gutting the entire building, including all interior masonry walls, by the use of chutes evacuating to dumpster containers below. A substantial amount of shoring was required along with some heavy demolition to remove a portion of an exterior masonry wall and footing. The total value of the job was in excess of a million dollars, taking about six months to complete.
more...
Download PDF of Landrum Hall Select Demolition
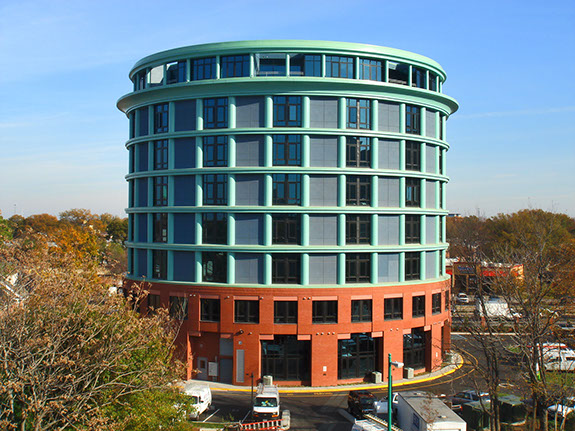
Download PDF of Rotunda Lofts, Norfolk VA
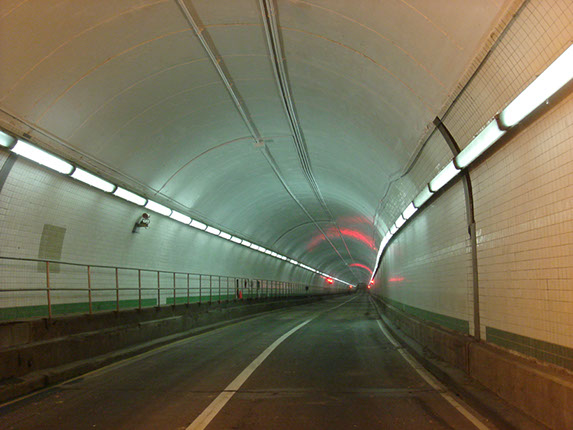
Download PDF of Tunnel Job Profile
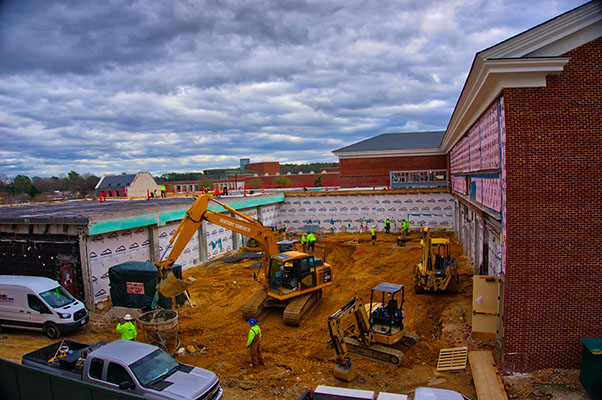
Download PDF of CNU Library Job Profile
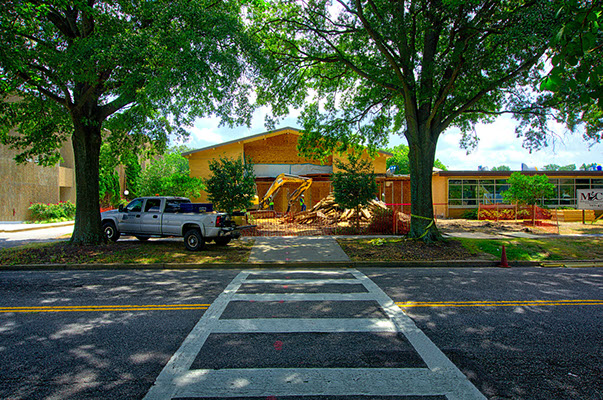
Download PDF of St. Pius School Job Profile
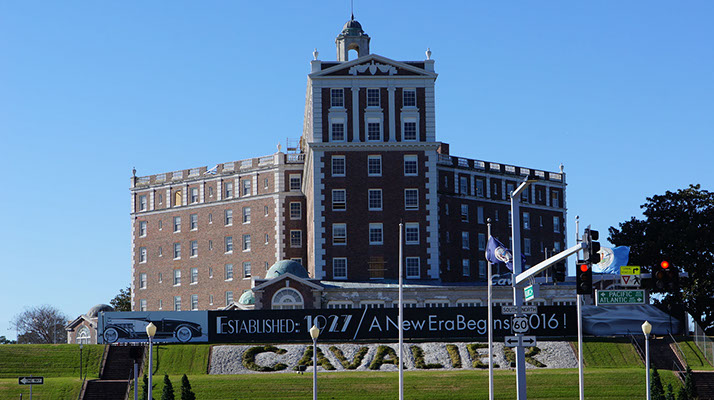
Download PDF of Cavalier Job Profile
Download PDF of Navy Housing Job Profile
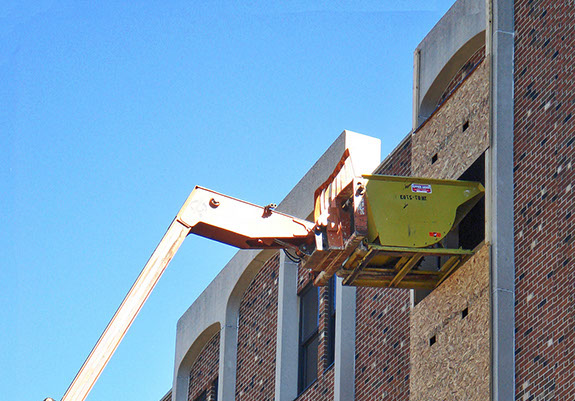
Download PDF of Navy Housing Job Profile
30 Million Lbs. of Concrete Removed
in 19 Days
Rotunda Building Restoration, Downtown Norfolk VA
When a building is in an environmental where the surroundings are at risk, careful demolition operations are crucial. The Rotunda building renovation contract required the removal of the old exterior in less than a month.
more...
Tunnel Ceiling Removed with No Traffic Obstruction
Downtown Tunnel Ceiling Removal, Norfolk VA
The timing for this job was critical because of public dependency on the tunnel for normal traffic flow. Macsons not only performed the demolition flawlessly, but it was completed 15 days ahead of schedule.
more...
University Renovation Done During Working School Hours
Christopher Newport University (CNU) Library Renovation, Newport News VA
The CNU Library required both heavy and select demolition, covering an area of 12,500 square feet, while carefully segregating areas to be demolished from existing structures. Select demolition removed all brick veneer in the atrium to allow for expansion into a new addition. Several hundred automated bookshelves were intricately removed for preservation and use elsewhere.
more...
Small Demolition Utilizes all Macsons' services
St. Pius Catholic School Renovation, Norfolk VA
This job involved all aspects of Macsons services, including heavy and select demolition, as well as abatement. Special consideration was given to the removal and temporary enclosure of all window openings in the school, which required close coordination between Macsons crews and the glazing contractor. Three crews were on site at all times during the job, to remove a thousand feet of exterior walls and asbestos removal. The job was completed ahead of schedule with no issue.
more...
Demolition Involves Preservation of Structural Integrity in Historic Landmark
Cavalier Hotel and Country Club Historic Restoration, Virginia Beach VA
This job involved all aspects of Macsons services, including heavy and select demolition, as well as abatement. Special consideration was given to the removal and temporary enclosure of all window openings in the school, which required close coordination between Macsons crews and the glazing contractor. Because of contaminated caulk removal from windows, and a critical deadline to complete work by school opening, crews from all divisions were tightly coordinated for contractual requirements.
more...
Specialized In-House Steelwork for Demolition
HRSD Secondary Digester Cover Replacement Demolition, Newport News VA
The scope for this project included selective demolition, removal and disposal of the digester cover, using highly specialized steelwork, including selective torching, confined space entry, and lead-in construction. The secondary digester is a solid-pour two and a half story concrete walled holding tank, approximately 95' in diameter. For a month, Macsons crews torch-cut the cover into 16 wedge pieces, with welded anchor points. Sections were then removed utilizing a remote controlled crane.
more...
Safe Interior Demolition and Abatement of Hazardous Materials
US Navy Housing Demolition, Norfolk VA
SELECT DEMOLITION on this job required the removal of environmentally hazardous materials, including Asbestos, PCB, and lead. Multiple, six story housing structures were completed on time, without issue. Engineering and shoring plans were engineered to maintain structural integrity.
more...
HOME | AWARDS & ANNOUNCEMENTS | COMMUNITY SERVICE | EMPLOYMENT | SERVICES | TESTIMONIALS
